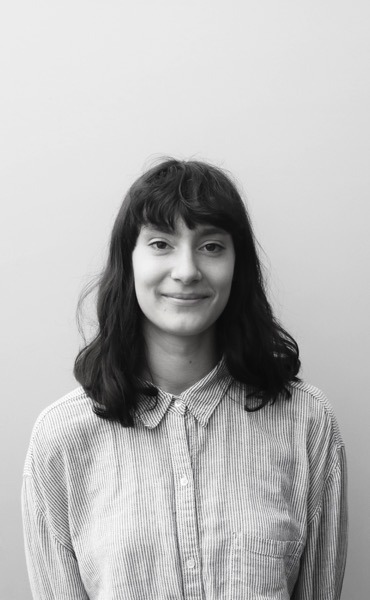Sonja worked with us from September to December 2017
Co-Op Term Experience
“My primary responsibility at SHA was producing and revising all manner of architectural drawings, but I was trusted with a wide range of tasks, from hunting through microfiche to find existing drawings, to setting up city appointments and corresponding with clients. Over my four-month term, I worked with all levels of the team to assist with details, revisions and presentation drawings for larger multi-family or commercial projects, and was given a chance to handle drawing sets fairly independently for single family residential and infill projects.
Learning Vectorworks, a new program for me, and familiarizing myself with the ins and outs of Zoning Bylaw and development applications were challenges, but I was able to meet them by asking lots of questions, all of which were met with enthusiastic explanations from my co-workers.
The most unique aspect of working at SHA was the insight into what it takes to get buildings built, start to finish. Day to day I was able to observe the management of a mid-size firm, the workflow and collaboration involved in making projects of varying sizes happen, and the (surprising) timelines involved. Although school continues to prepare me to take on design challenges, this work term offered exposure to every other part of being an architect, from detailing and diving into the building code to working with consultants and clients, and what it means to work within the bureaucratic building process.
I would definitely recommend SHA to my classmates; not only is the office culture warm and collaborative (you quickly become part of the team through fitness Fridays and team lunches), but it is a great learning experience: questions are encouraged, and everyone is invested in your success.“

